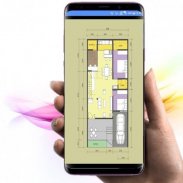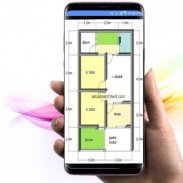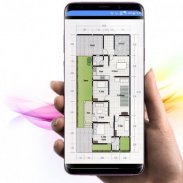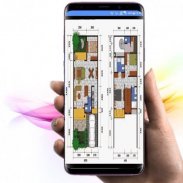






Складання плану архітектури бу

Опис програми Складання плану архітектури бу
План будинку можна скласти, пройшовши ряд етапів проектування. Починаючи від аналізу потреб, аналізу землі, дизайнерських концепцій, до розробки дизайну. Після того, як всі етапи будуть виконані правильно, тоді план поверху може бути складений і корисний для етапу розробки.
Насправді, як скласти мінімалістичний план будинку, нічим не відрізняється від інших планів забудови. Кожен простір повинен бути чітко проілюстрований, разом з порівнянням фактичних розмірів, висоти підлоги, опису розмірів, розташування дверей і віконних прорізів, розміщення споруд, меблів, сходів, будівельних матеріалів і рослинності.
Ось як намалювати мінімалістичний план будинку та як його прочитати. Як мінімум, ви можете зрозуміти, як намалювати та прочитати мінімалістичний план будинку.
























